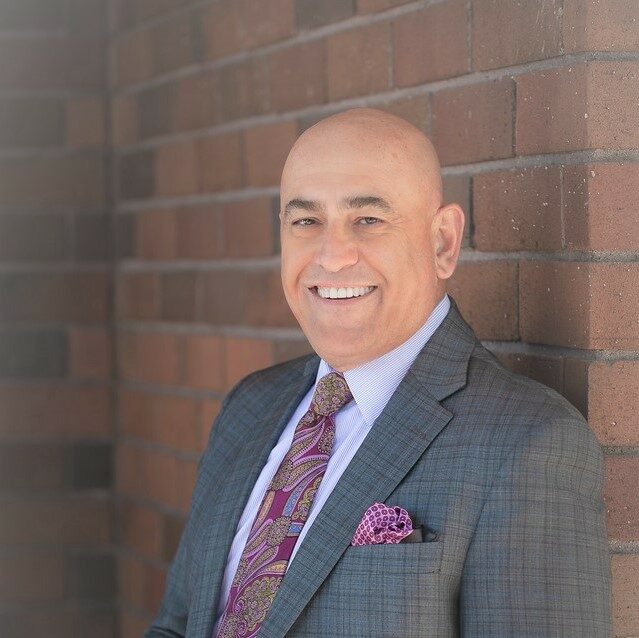$3,995,000 -
4217 Don Carlos Drive
Los Angeles ,
CA 90008
Property listed by Pacific Playa Realty, Teresa Mack
